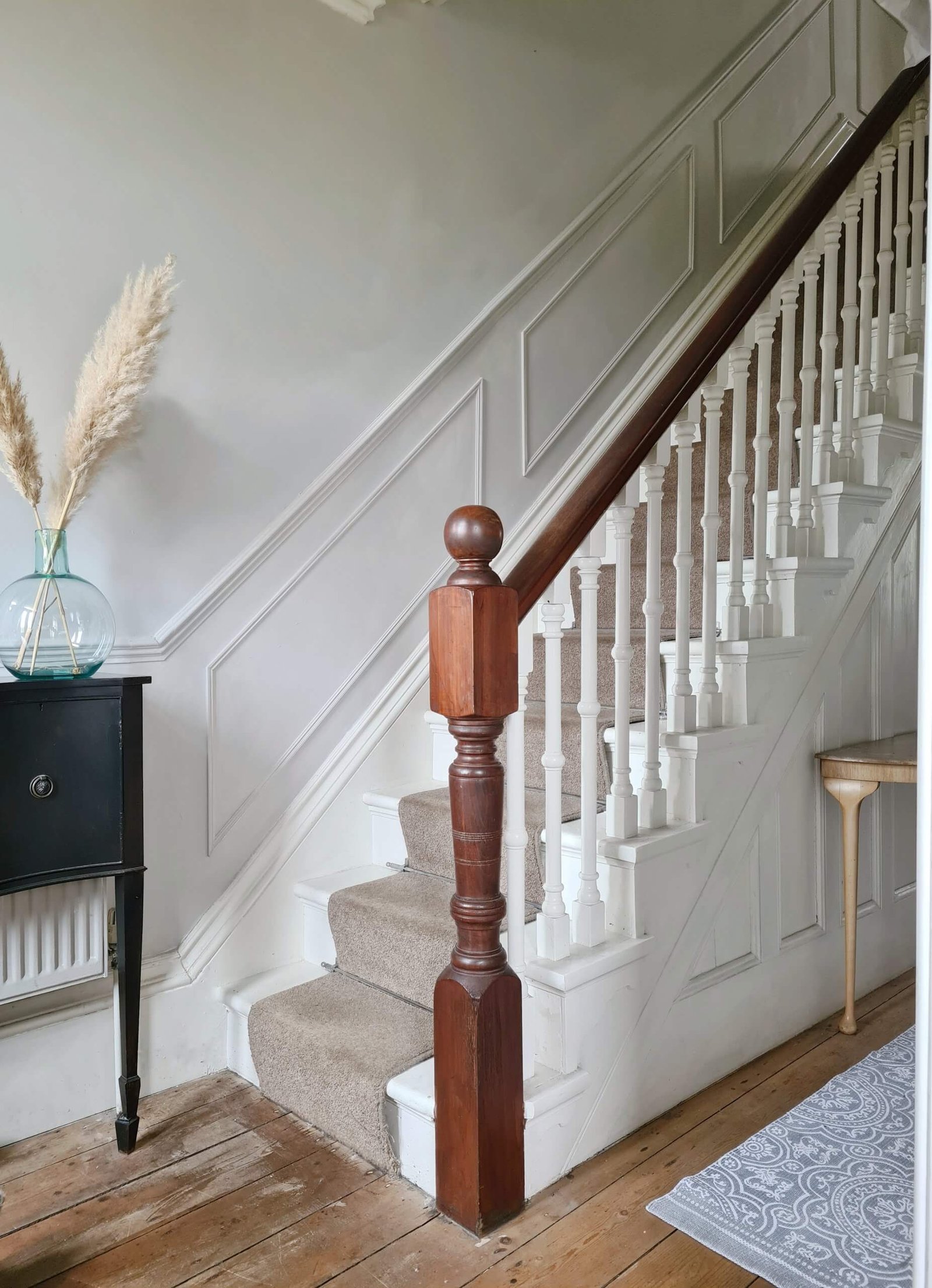
How to Panel a Staircase
A while ago I started the hallway makeover. It’s by no means finished, but we have made progress! Woohoo! One of the tasks left on the list was to panel the hallway, going up the stairs and on the landing. Here’s how to panel a staircase even if you don’t have a fancy mitre saw that will cut whatever angle you want. It took me a while to figure out how to work out the angles, but I have a sneaky hack for you to make panelling your hallway really easy – read on!
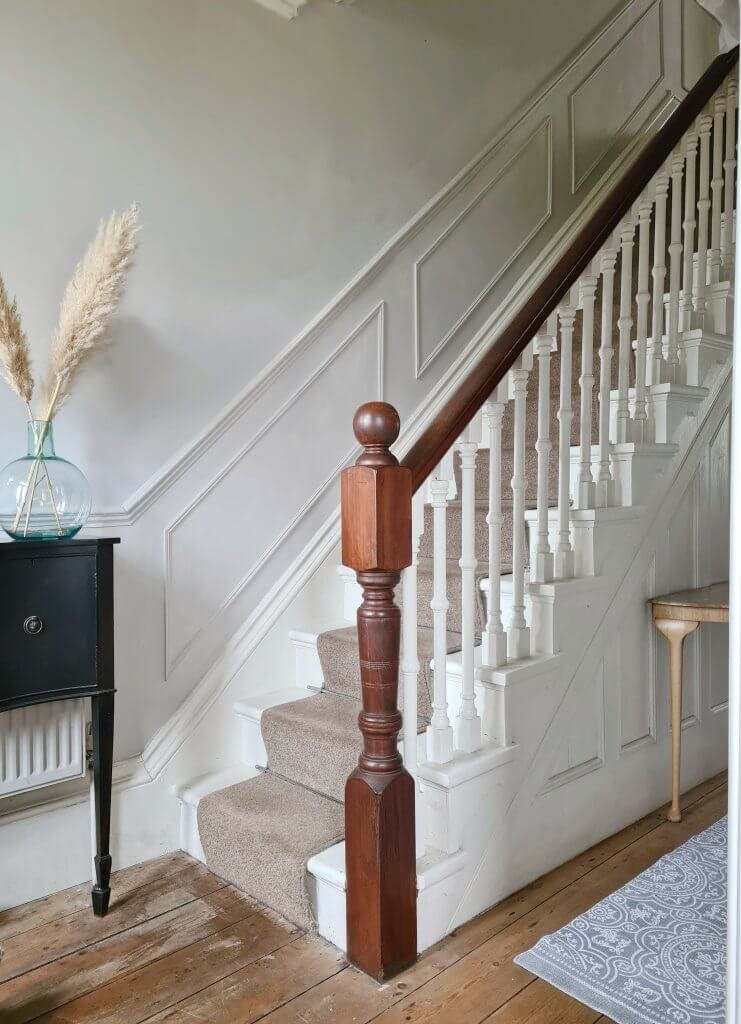
What Wood to Use for Stair Panelling?
The first job was to work out how much wood I would need. By wood, I mean just moulding. I’m not faffing around with actual panels here, this is the faux panelled look. It’s much easier (especially in an old wonky house!). I drew a scale plan of the wall and drew on the panels. As the lengths of moulding come in 2.4m lengths (which only just fit in my car!) I worked out how many lengths I would need and added on a couple extra just in case. There’s nothing worse than running out of material halfway through a job! Especially as all my DIY needs to be done in school hours – I don’t have time for extra trips to B&Q!
What Tools do You Need for Wood Panelling?
You will need:
- Your plan (if you have one)
- Pine beading (I used this one)
- Dado rail (I used this one)
- Wood offcut
- Tenon saw (or any kind of saw really, I don’t think it matters too much as long as it’s a hand saw)
- Spirit level
- No More Nails
- Decorators caulk
- Pencil
- Tape measure
- Cardboard
If you have one of those electric saws that allows you to cut mitres, you can follow this amazing YouTube tutorial on how to cut different angles which was kindly sent to me by Laura at Beechmount House over on Instagram Unfortunately I don’t have one of those so I had to come up with another method – this is where the cardboard comes in 😉

How to Panel your Staircase Wall
I firstly measured where I wanted the dado rail to be. This should be roughly in line with your banister, or around 1m from the ground. It can be difficult to measure on the stairs, so I cut an offcut of wood which I used as a guide to make sure my dado rail was at the same level all the way up the stairs. I drew a line on the wall as a guide.

Attach the dado rail using No More Nails. If the walls aren’t straight, use a panel pin to keep the dado rail in place while the No More Nails dries. I had to get Mr R to help me with this in between his various meetings for work. I tried it before on my own and stuck the bloody thing on wonky, so I had swallow my pride and ask for help.
Where the staircase meets the top of the stairs there is an angled join on the dado. I used the dado rail coming up the stairs as a guide and marked the angle on another piece of dado, which I then cut. We have this random bit of wood that sticks out of the stairs – I have no idea what it’s for but I kind of like it.
I divided the wall into three equal sections and drew a line where each section starts. I left a 10cm gap around the outside of the panelled box, and marked this on the wall too. I used a block which was 10cm high to make sure the bottom piece of the panelled box sat level with the skirting board.
The next job is to work out the angles for the panelled boxes on the wall. I’m sure there are some really clever ways of doing this (that I don’t know!). I bought a site protractor but couldn’t work out how to use it. I downloaded a protractor app on my phone but it just made me cross. In the end, I came up with this nifty little trick which worked perfectly! This is how to panel a staircase my way!
I drew the angles on the wall. Rather than trying to work them out and then set up a jig to try and cut them, I cheated. I have no idea what the angles are. I transferred the lines on the wall onto a piece of cardboard. I then drew round the moulding so I had a lovely V shape on my cardboard which matched the angle on the wall. I drew a line down the middle of this to split it in half. I then cut out the shapes and voila! I had a template which matched the angles on the wall. I used these templates to cut the moulding to the right angle, and attached it to the wall using No More Nails. They’re not perfect by any means, but when they’re caulked and painted they look pretty good!
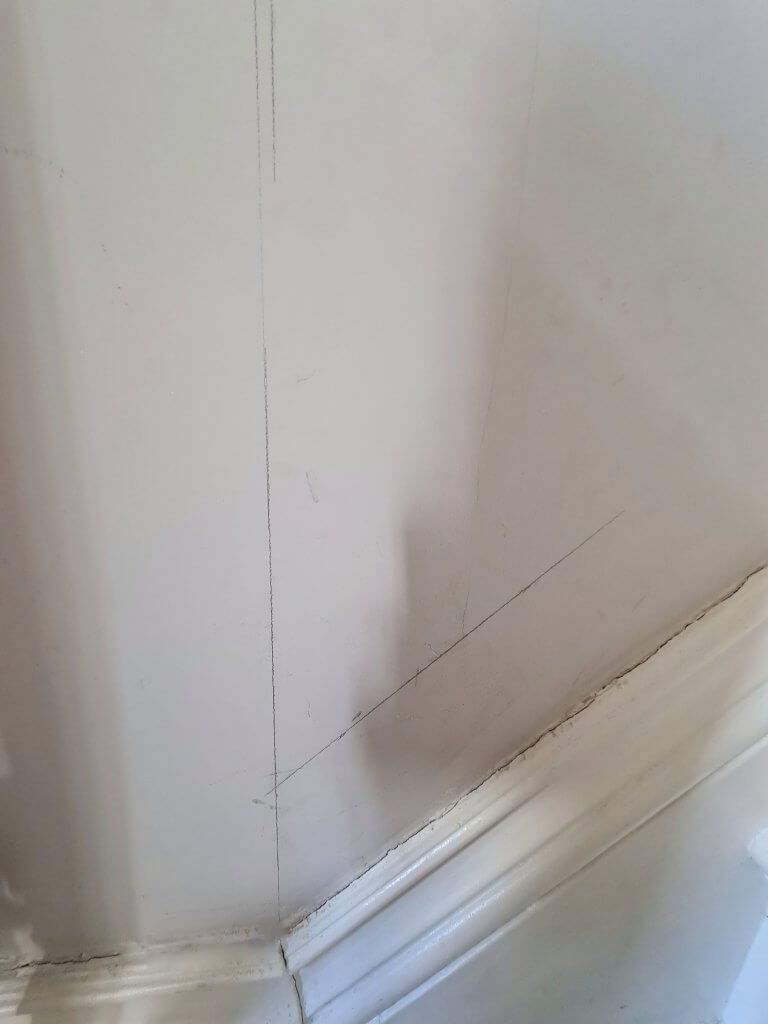




You can see how the two pieces will join together here. Stupidly I didn’t take a photo of the strips of cardboard, but they’re essentially two points that join together to make the correct angle. You cut out the V shape, then cut it in half.
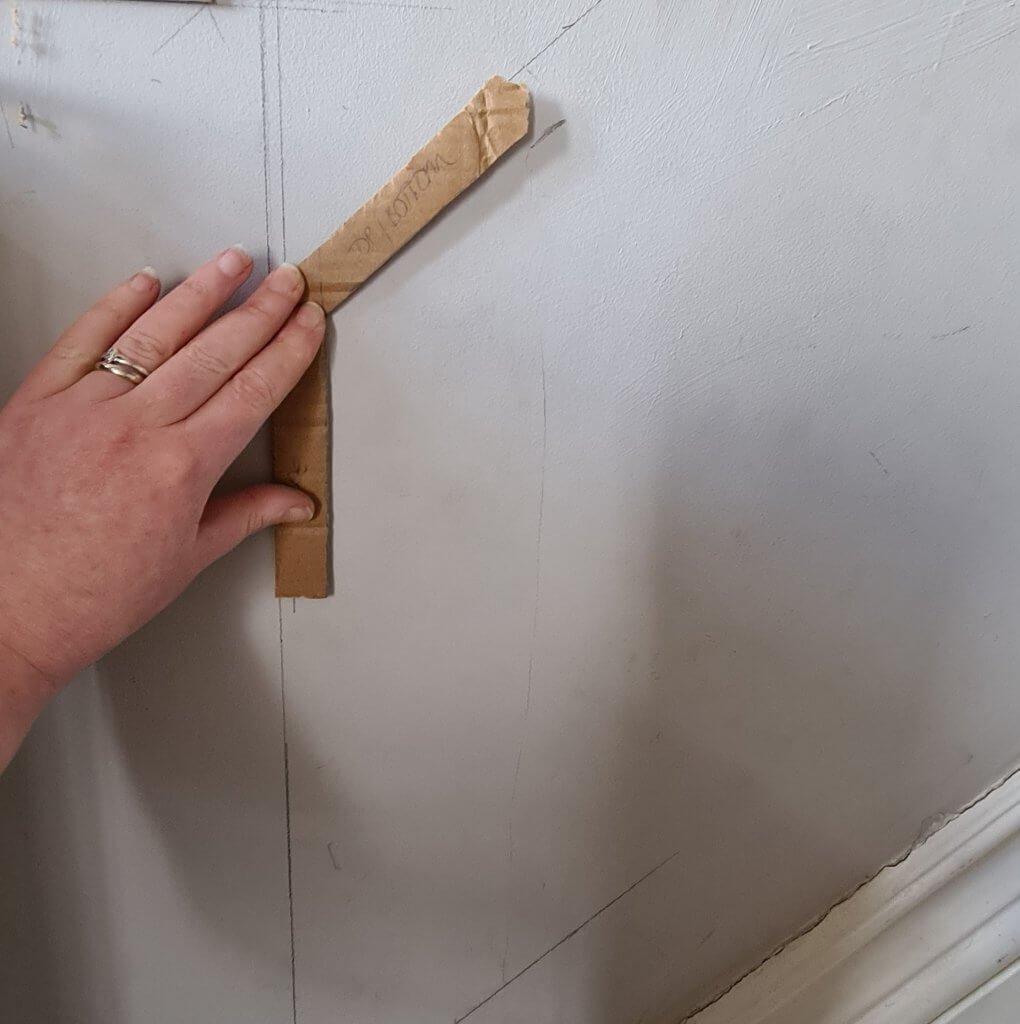
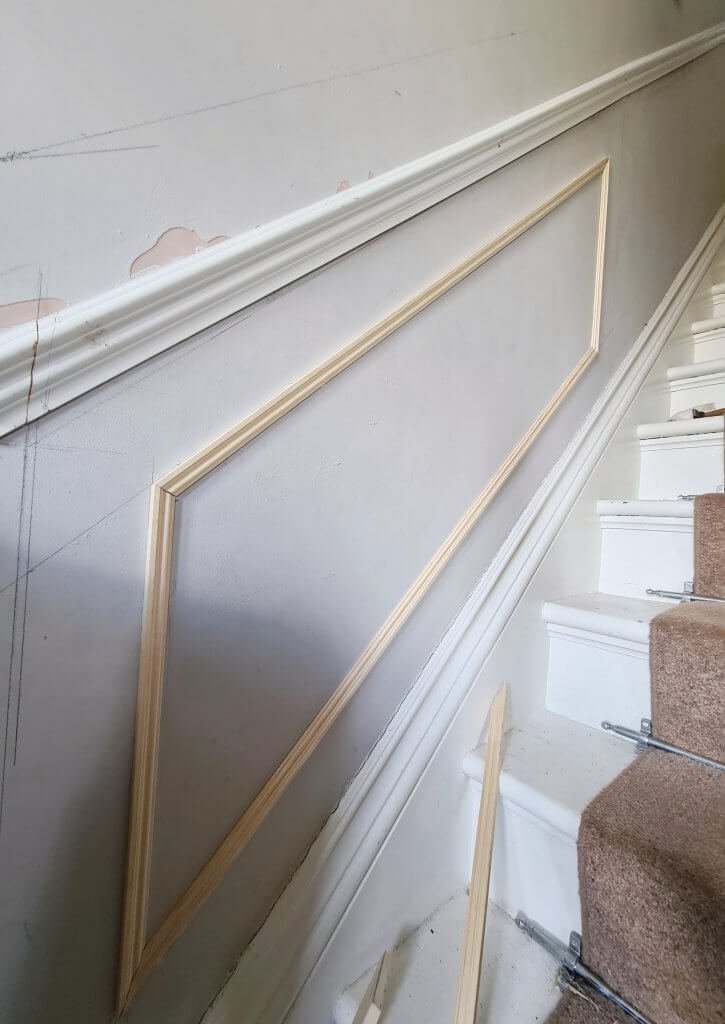
I panelled up the stairs and on the landing outside the bedrooms. Panelling has added interest to what was otherwise a bland, boring space.
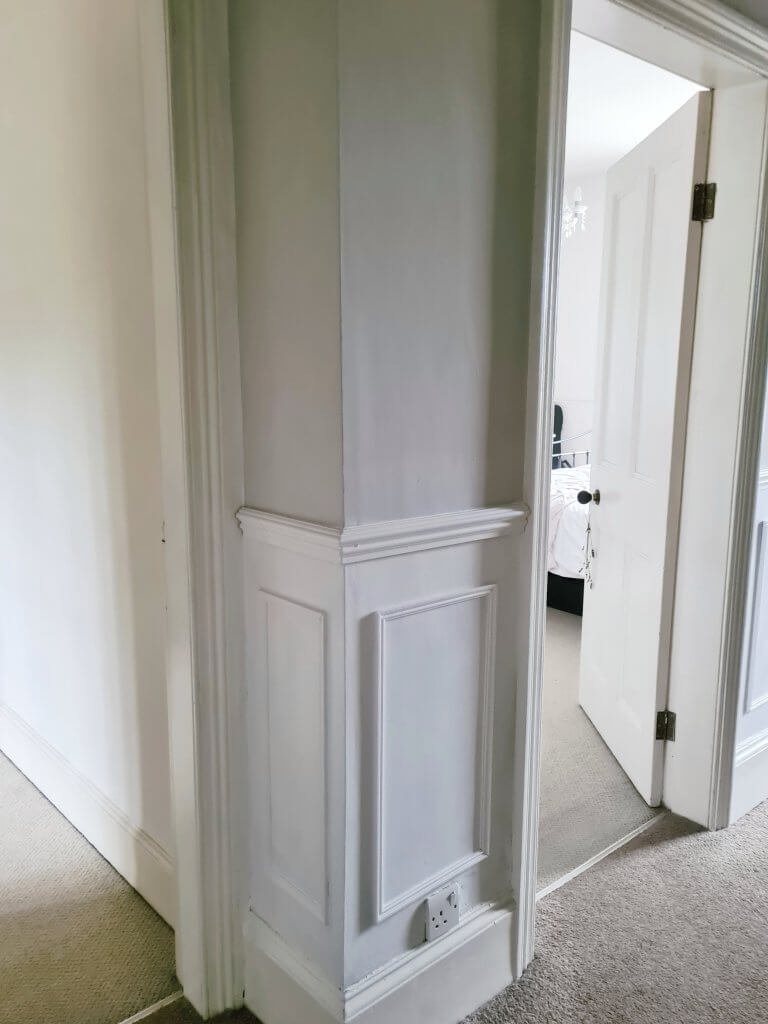
I then painted it all in Wevet but wasn’t a fan of how it looked in such a gloomy space so went back to Cornforth White. To be fair, Hols and Mr R both said they liked Cornforth White better than Wevet but I didn’t listen. They didn’t gloat TOO much when I had to repaint it all! The next step is to tackle the scratty woodwork and get a new stair runner but as my work life is going to get really busy over the next few weeks I’m not going to have chance to tackle it for a while.

From Cornforth White and Wevet…

To all Cornforth White! I might change it back when I start on the scratty woodwork but that’s a big job for another day.
I’m so pleased with how the hallway panelling has turned out. It’s a job I just couldn’t face over lockdown but now things are looking brighter, the world is opening up again and I feel like my DIY mojo is coming back a bit. Only a bit.
I hope I’ve shown you how to panel a staircase and this tutorial has been helpful! For other wall panelling tutorials check out:
How to Panel a Victorian Hallway (An Easy Tutorial!)
A Tutorial for Wood Panelled Walls in the Bathroom
Our Master Bedroom Transformation – with Wall Panelling Tutorial!
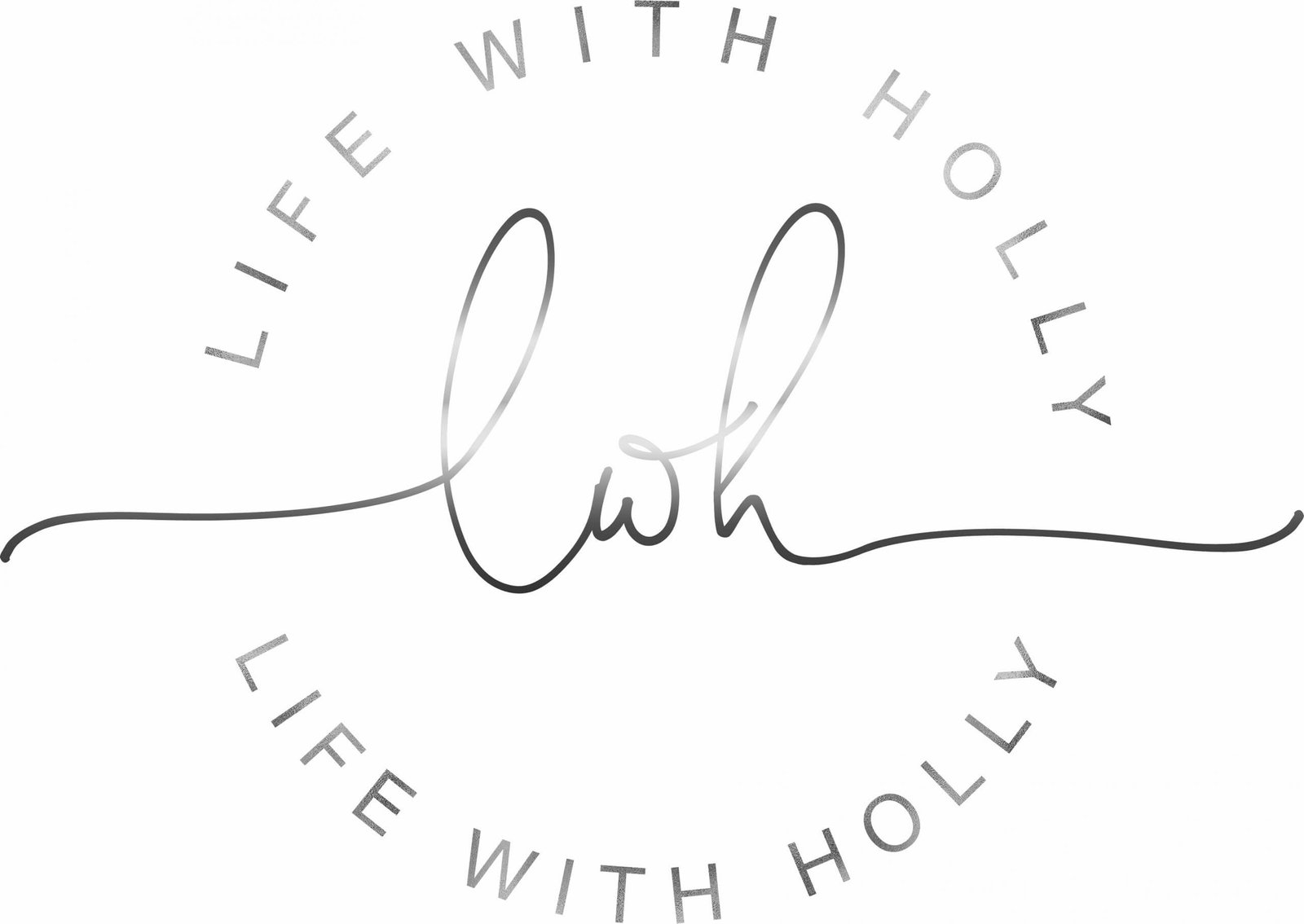

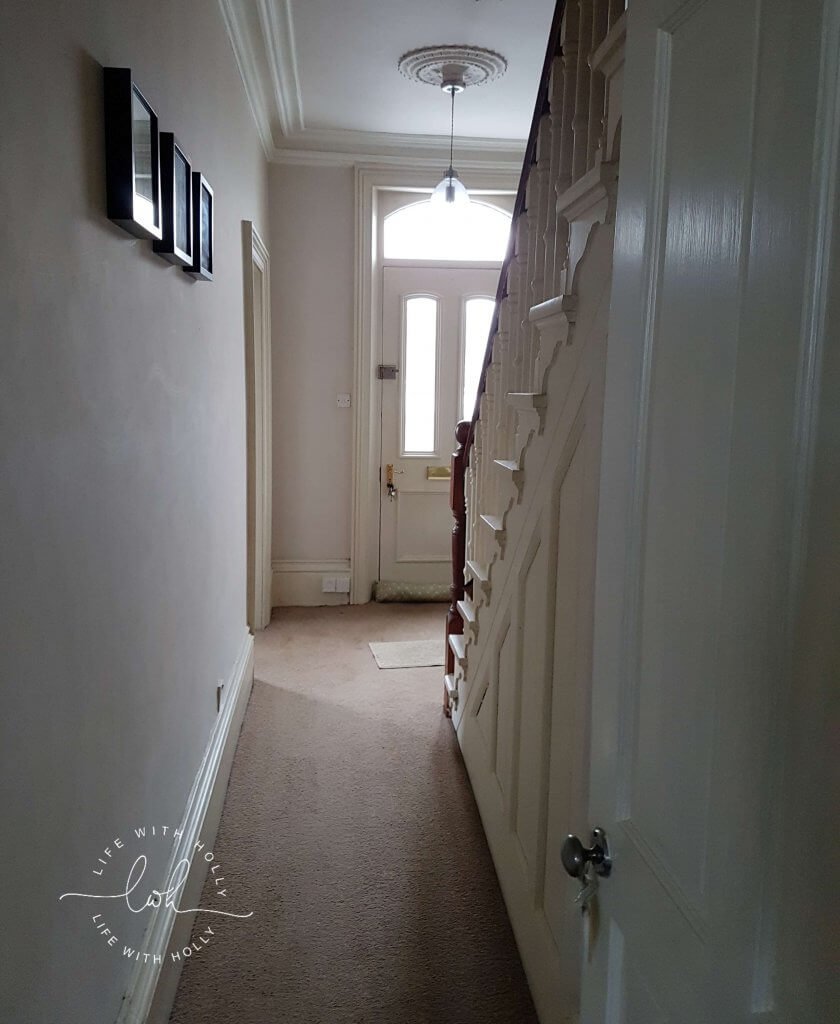
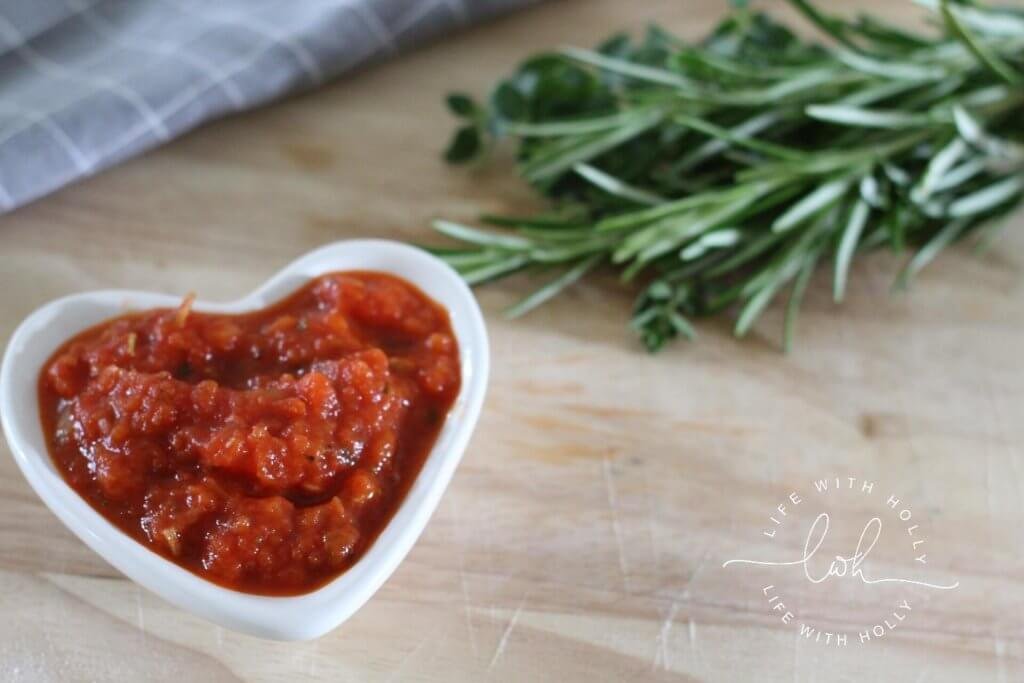
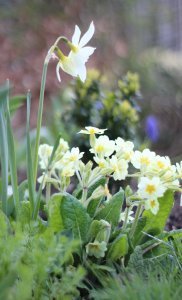
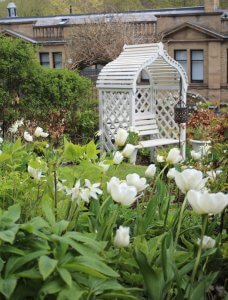

Comments (18)
Vincent casey
17 March 2022 at 7:53 pm
Well done! You . I do lots of similar stuff for Family and friends and saw this and thought I would have a wee look for soMe pointers, and yep your cardboard template is the bizz!! . My plan was to mark it on thE wall and hold the mouldinG in position, yours is much better.
Carly Watson
5 March 2023 at 9:47 pm
Hi lovely, how did you cut the pieces? With a hand saw? This is what im STRUGGLING with. Got the templates reasy but not sure how to cut them?
Thanks
Carly
lifewithholly
6 March 2023 at 9:09 am
Hi Carly! Yes, I used a handsaw to cut them as they’re only small pieces of wood 🙂
Hollie
20 May 2022 at 1:12 pm
Great blog!
I’ll be panelling one of my bedrooms soon, so this helps!
Hollie
Sue
21 November 2022 at 6:48 pm
This is a BrIlliant blog, i started my sTairs & landing today using These INSTRUCTIONS & hacks. YOU’VE truly inspired me & i can’t wait to finish it this week.
Cathie
21 December 2022 at 3:29 pm
Great tips for cutting The angleS. Thanks for sharing. Quick qUestion about the paint – did you use wood paint on both the moulding and the wall?
lifewithholly
18 January 2023 at 2:48 pm
I just used the emulsion wall paint on the wood so it all matched perfectly.
Carmel Reynolds
20 April 2024 at 11:33 am
These are great tips I’m going to do my stairs and landing .thanks what paint is recommended
Sue
22 February 2023 at 9:58 pm
Hi , your project looks great. Please, can i ask what size/type of dado and panellinG beading you used.
lifewithholly
27 February 2023 at 9:05 am
Hi Sue, links to the exact beadings I used are in the blog post 🙂 Good luck with your project!
Patrice McGillycuddy
5 March 2024 at 5:25 pm
Hi there, just wondering what gap was inbetween each panel going up the stairs? Was it 10cm all around the four sides of each panel or was the gap in-between a larger gap? Thank you! Trying to figure out my spacing here!!
lifewithholly
6 March 2024 at 5:21 pm
I think it would depend on how many “boxes” you have going up the stairs and how big each box will be.
Phil
27 June 2023 at 11:10 am
Did you use the dado above the skirting also or is that just what was already there?
lifewithholly
3 July 2023 at 2:03 pm
That’s the original skirting board – they’re quite deep as it’s Victorian. I only added a dado rail above the panelling.
Threadsguy
31 August 2023 at 10:13 am
This is a great tutorial! I’m going to try it out!
Dawn
6 February 2024 at 11:24 am
What colour paint did you use please
lifewithholly
8 February 2024 at 5:48 pm
It’s Cornforth White by Farrow and Ball
Carmel
20 April 2024 at 11:44 am
Great tips going to start my stairs